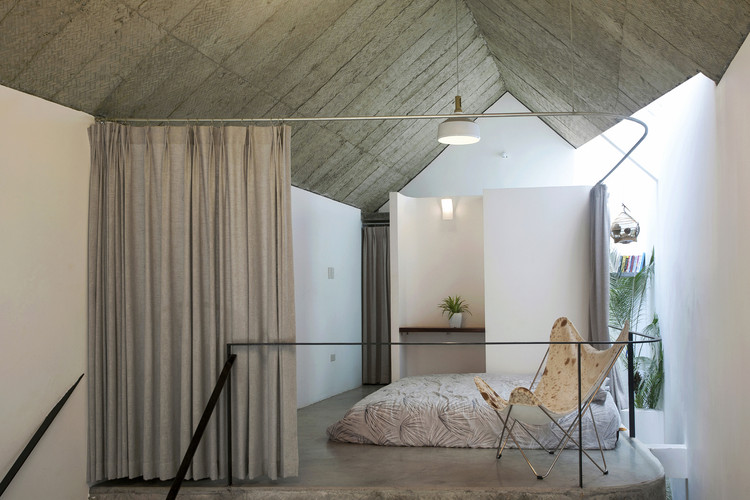
-
Architects: Nghia-Architect
- Year: 2016
-
Photographs:Tuan Nghia Nguyen
-
Manufacturers: Paul Crofts

Text description provided by the architects. If we consider the whole street as a lively symphony that mesmerizes people with its rapidly rhythm, then the house would be a rest creating that small but soulful gap, just enough for people to drown into the life's melody.



The house in a typical Hanoi alley was designed for a young man who have just came back to hometown after a long time living abroad. He wanted a house with private space but also open, a place where he can have some nice relaxing time and a place he can share with friends as a peaceful hideout. This client also has a best friend living with - his dog, so this house must be a friendly space for the dog, must have a garden for both to enjoy nature.

Based on the needs of the client and the location of site plan, the architect offered a free and open design, all the boundaries of functions are disappeared. The house is quiet but open - a small house with just enough of everything.



In a crowded and busy city like Hanoi, people take advantage of every single area they have. This house and its garden stand humbly among all the blocks of raising buildings. Instead of using all the land or keeping a indoor space for ourselves, the house stands back to offer the whole alley a green space, a small but precious gap in a 'inch of land is an ounce of gold' urban. Front gate is built by alternated bricks which created the sparse fence separated the house from the street but at the same time shared the green space with neighbors.

The plan area is only 40 sqm. Inside, the whole space is connected even when there are no walls to fixed the functions for any space. Light and ventilations are brought into the house in general and particularly for each space. The architect chose natural and rustic materials for the house to bring the close and comfortable feelings, but still quality for a simple lifestyle.

Originally published on August 17, 2016.




































